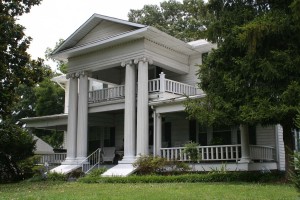Court Street
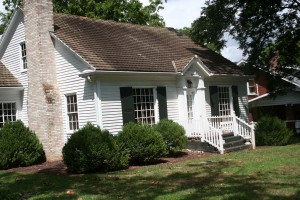
Cape Cod style home built in 1942
723 S. Court Street
723 Court Street
Soon after the unexpected death of her husband, Elizabeth MacNeal Wright purchased Lot No. 9 in Maryville’s Stanley Addition in 1941 and construction commenced on a unique home that she and her daughter, Nathalia, designed. It was completed in 1942. For fascinating information click here.
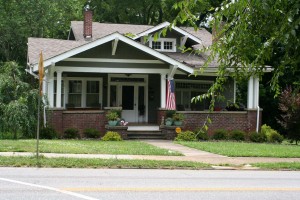
“The Corona” is Bungalow home built in 1922.
613 Court Street
613 Court Street
Known as the Corona this house was sold as a kit in the Sears & Roebuck catalogue between 1915 and 1922. It was part of the selection known as “Honor Built” which were the most expensive and finest quality homes sold by Sears. Click here for more information.
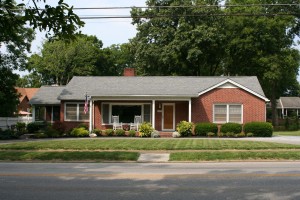
915 Court St. See photo below for before look.
915 Court Street
This rancher was built in 1960 with only 4 owners. The first owner, Dr. Howell, was a professor at Maryville College.
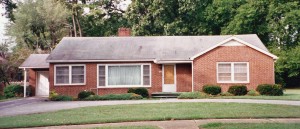
915 Court St. This photo is from 2003 and has been been beautifully updated.
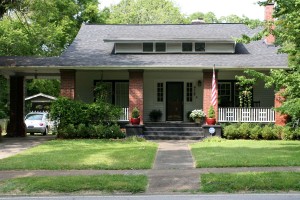
Craftsman Style Bungalow built in 1915
919 Court Street
919 Court Street
Built in 1915, this 1 ½ story Craftsman-style Bungalow directly faces the Maryville College football field and gymnasium, which are named in honor of the coaches – Lombe Honaker and Boydson Baird- who resided in the house 1921-1959 and 1959-2002, respectively. To learn more about the home click here.
903 Court Street
nt-linesup: 3;”>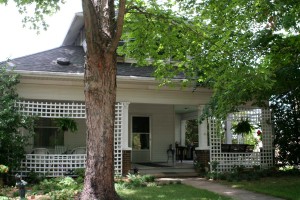
Bungalow style home built in 1915
425 Court Street
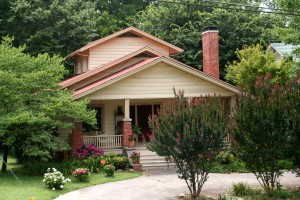
Bungalow style home built in 1918
607 Court Street
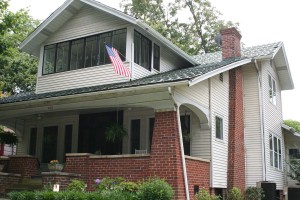
Bungalow style home built 1915
603 Court Stree
603 Court Street
Ernest Ames who was vice-president of First National Bank of Maryville and was also once the home of Maryville’s mayor, Tom Taylor. When it was built this beautiful craftsman style home could be ordered from a Montgomery-Ward catalogue.
Many of the house’s original details are still apparent such as original leaded glass around the front door along with doorbell and letter box opening to the inside of house. Pocket doors separate the living room from the dining room. The fireplace and mirror are original as well as wall sconces and leaded glass on the bookcase. This home contains original hardwood floors on both floors. In addition, it has a unique metal roof with raised surfaces to divert rainwater. During the Depression, Maryville College owned the home and rented it out to college professors. The home has been sold several times over the years. The McTyres purchased it in 2006. A unique story is that one of the college professors bought a monkey when his wife was out of town and kept it upstairs because she rarely was up there.
The address was first known as 600 Court Street until the homes were renumbered.
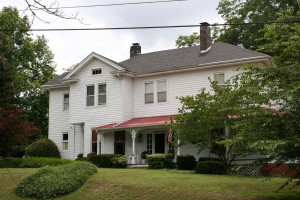
“Dove Hill” is a Victorian style home built in 1910
503 Court Street
Older residents of the house think the name originated from the large number of doves or pigeons that roosted on the “Widow’s Walk”, a railed portion of the roof.
503 Court Street
Built in 1910, this impressive 4,400 sq. ft. home sits high at the beginning of Court Street’s residential area. A Queen-Anne style, the house is a two-story frame, four bay, asymmetrical plan on a brick foundation. On the main east and north façade is a wrap-around one-story porch. The porch has original milled columns and brackets. For more information click here.
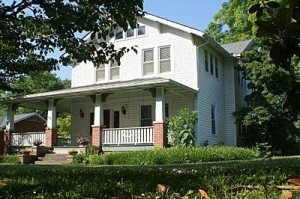
Victorian-inspired home built in 1919
1103 Court Street
1103 Court Street
This Victorian-inspired
residence built in 1919 has many features which were characteristic of the time. The house seems to recall the more ornate Italianate Victorian but follows more closely the faced-wide-gable form of the Queen Anne Victorian. The wide veranda, with the original decorative woodwork, wraps from the front to the side. The solid glass entrance door is flanked by side windows and shingle glass lights. The decorative detailing common in Queen Anne style is not exhibited in this residence but is distinguished by its principle shape. The bracketed cornices, raised columns and lacy column brackets are typical of the style and these original features still adorn this house. The gracious foyer opens on the right to the front parlors, which can be closed by the original pocket doors, is the dining room with the original light fixture and built in China cabinet. This house originally had four bedrooms but recent owners combined three of them into one grand master suite. This home may have been a kit home ordered from a catalogue.

