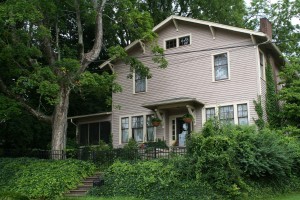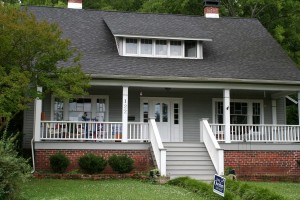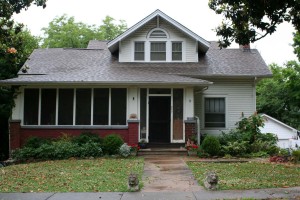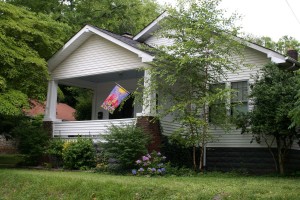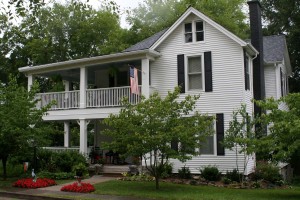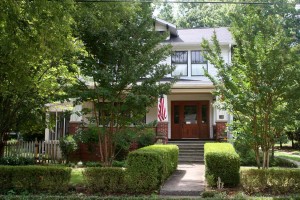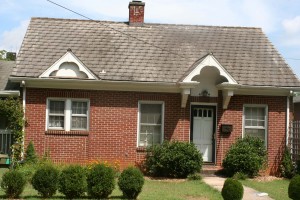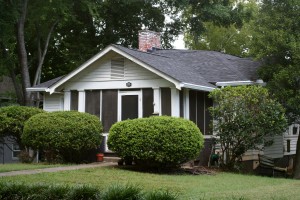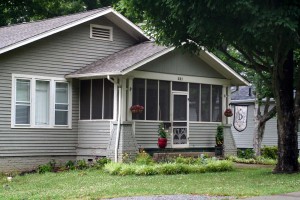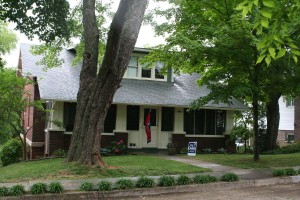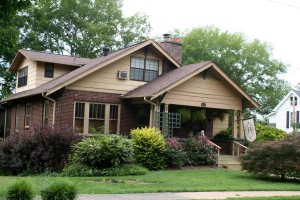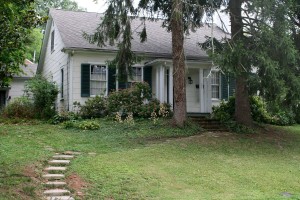James A. Goddard purchased the largest tract of land in 1905, therefore the street was named in his honor. The majority of these homes are one to two-story Bungalow or Craftsman design. Common elements include large front porches, multi-light windows, wide eaves with knee brace, J brackets and hipped or gabled roofs.
116 Goddard Avenue
This Craftsman-influenced home is a two-story frame, gable front, built circa 1920. For more information click here
122 Goddard Avenue
This Benedict House is 1 1/2 story frame with a brick foundation. The massing is arranged in a rectangular plan with the with three bays. The gable roof is of composition shingles and has two interior brick chimneys. Center of the roof line, there is a shed dormer with multi-light casement windows. The house is trimmed with weatherboard siding and the windows are 1/1 sash with varied rectangular lights in the upper sash. The main facade is a 1 story porch with square columns and a railing with square balusters. The main entrance has an original glass and frame door with two 4 light sidelights. Our of view and at the rear of the property is a matching gable roof garage with weatherboard siding built at the time of construction.
227 Goddard Avenue
This home is an example of the Bungalow style homes of the period. It is a one and one-half story frame, 3 bay rectangular Bungalow built circa 1925 by Robert Pflanze. Find out his connection to Cherokee Lumber Company by clicking here .
218 Goddard Avenue
This home is a craftsman cottage built around 1915. The original structure was three bedrooms, one bath, living room, dining room, and kitchen. The living room has the traditional craftsman fireplace flanked by windowed bookcases. The home was purchased by Robert and Cella Sauls on February 1, 1965 from Nathalia Wright. In the early seventies they remodeled the home adding a large den, utility room, and second bath to the rear of the home. The interior of the home has been completely remodeled since 2007. Careful attention has been take to restore the home to its original 1915 character. The front porch that has been enclosed was reopened to the neighborhood.
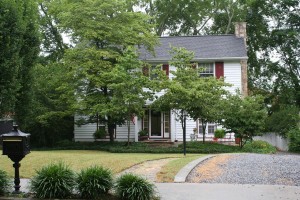
This is a Colonial Revival influenced home built in 1930.
209 Goddard Avenue
209 Goddard Avenue
This residence is a Colonial Revival influenced, 2 story frame, with a 3 bay rectangular plan. The house sits on a brick foundation and has weatherboard siding all around. The house is capped by a gable roof made of composition shingles and one exterior stone chimney. Click here for more information.
133 Goddard Avenue
This Victorian Farm House, known as the Goddard House, is so typical of the era. Over the years, it has been a single-family residence with the exception of the 1960’s when it was a living facility for Maryville College women. Click here for more information.
128 Goddard Avenue
Variously known through the last thirty-five years as the William Ribble House, or before that, the Julian Lentz House, this home was built in 1915 and is listed on the National Register of Historic Places. The best description of it would be a “Craftsman Four-Square”. Click here for more information.

