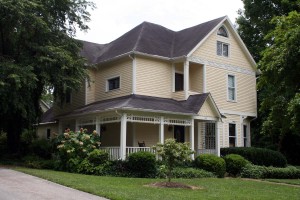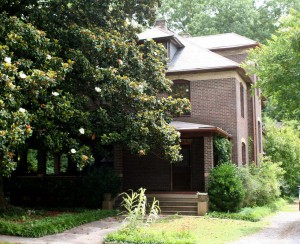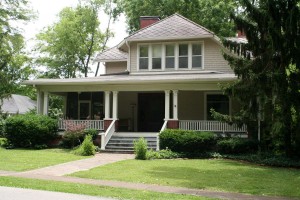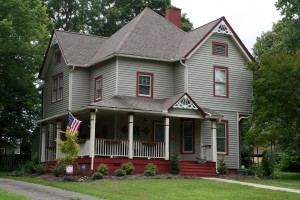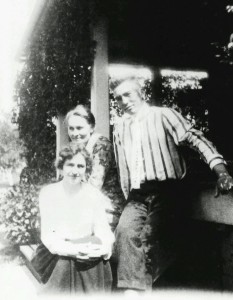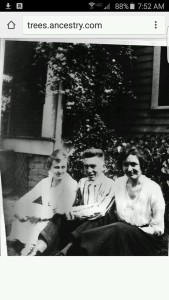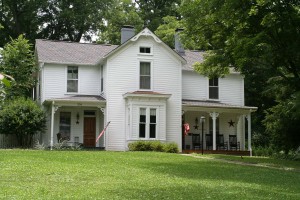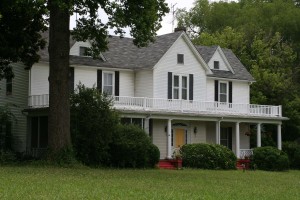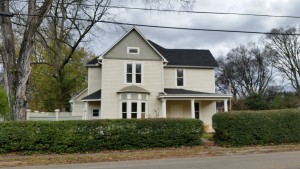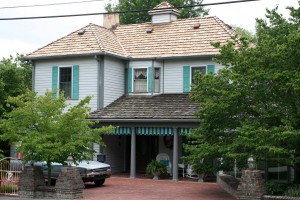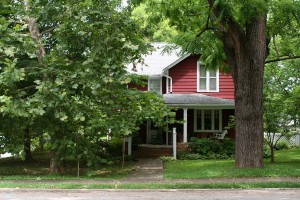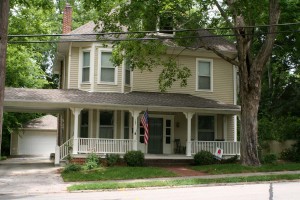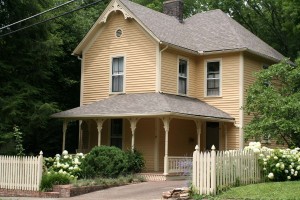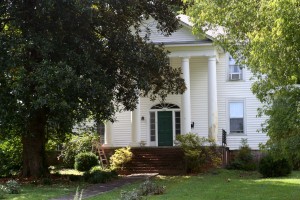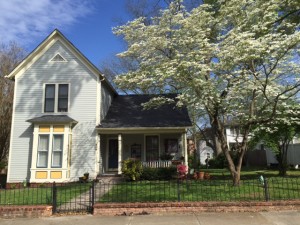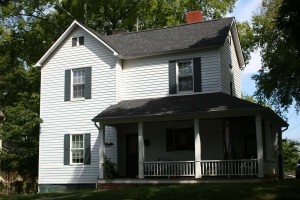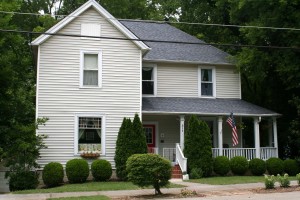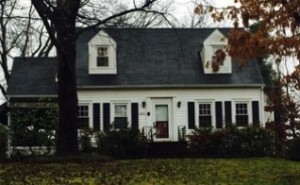Indiana Avenue was rural farmland located to the east of Maryville in the years after the Civil War. The area’s growth was influenced by the relocation of Maryville College just to the north after the war and by its gently rolling terrain. During the 1880’s a street was laid out along a hillside which was named Indiana Avenue. This name was given to the street in honor of the home state of several residents. By 1890, a number of two-story frame houses had been built on the street such as the house at 304 Indiana Ave which was built by attorney A.G. Howe. Other houses built at this time include the Hasting’s house at 131 Indiana and Wilson house at 400 Indiana.
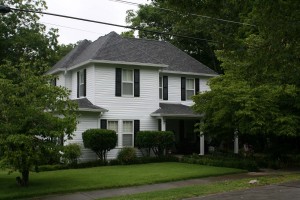
T-plan style home built 1900
351 Indiana Avenue
351 Indiana Avenue
This home was built in 1907. During the 1920’s it was the home of the W.B Spraker family and in the 1940’s it belonged to the Coy Dixon family. Later it became the home of Mr. & Mrs. Commodore B. Fisher. The present owners bought the property from the Rev. and Mrs. John T. Mathison. Click on this phrase to learn about the history of this home. History of 351 Indiana Ave.
318 Indiana Avenue
Mr. & Mrs. John Hershey first owned this home in 1908. Hershey was a carpenter who also built the house at 203 Indiana Avenue. The Hershey’s purchased the land in 1806 from George W. Holmes. For the Hershey family, the property passed into the hands of the Marvin Lindsey, the L.M.Rosses, the Morrisons, to the Nuchols, and later to the Fleers. A stained glass window on the landing of the stairs is the only major change from the original house. The Nuchols added an outbuilding which resembles a carriage house or barn, in keeping with the original style of the house.
128 Indiana Avenue
This is the only older home on the avenue made of brick, and was built by Jasper Henry, a contractor, for Mrs. E.E. Combs who had bought the property in 1908. Mrs. Combs daughter, Verna, recorded the building date of 1911 in concrete at the house. Mrs, Combs had come to Maryville in order that her daughter might attend Maryville College. When the daughter married about a year after the house was completed, Mrs. Combs sold it to Mr. & Mrs. Joe Reagan who owned a bakery in Maryville. The Reagans moved into the house on June 1, 1912. Their daughter, Mrs. Penland sold the house the present owner in 1973. The house has arched windows and a lovely curved front porch.
122 Indiana Avenue
This home is known by older residents of Maryville as the”Dr. Gamble House”. This two-story, pyramid hip and gable roofed house was built by C.B. and Agnes Badgett in 1914. M.A. and Ella Webb, who bought it in 1921, sold the property to Dr. A.M. Gamble and his wife Augusta in 1924. Dr. Gamble was a longtime mayor of Maryville. Following the death of the Gambles, it passed to his sister Miss Mary Gamble. Her estate sold it to Mr. & Mrs. Charles Landis who sold it to the present owners in 1973. This house features beautiful leaded glass in the sidelights and transom of the front door as well as a gracious wrap-around porch, the side of which has been screened in. Like many other houses on the avenue, this home has beautiful natural wood trim and hardwood floors. Mrs. Penland (of 128 Indiana) who watched the building of this as a child thought that the stained glass windows installed in the living room looked like English Bobbies directing traffic, the Simons recall. The house is painted a delicate earthtone – “linen”.
216 Indiana Avenue
This residence is built on property that was a part of the original five acre tract of the Cawood-McCartney House. Dr. Dorothy Horn found an old deed written in 1886 that describes the land as being “near the town of Maryville.” The house was built by Franklin and Narrie Toole Maxey. It was the home of the Maxey family for years. Later Jack and Delores Patterson did extensive repair and renovation. They sold the house to a family in 1985 who painted the house in three different colors, following the Victorian penchant for accenting architectural features with color.
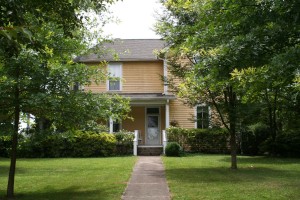
T-plan design built 1895
224 Indiana Avenue
224 Indiana Avenue
This residence was built before 1895 and was apparently a one-structure originally. The house was long the home of Mr. & Mrs. Thad Trotter.
304 Indiana Avenue
This home was built for Dr. Royal Jennings, a dentist who came to Maryville from Indiana before 1886. Dr. Jennings was a Friend, also known as a Quaker. This style of home is known as Folk Victorian. This residence has two front porches and two front doors. This style was the mark of houses built by A.G. Howe, father-in-law of Dr. Jennings. Both the Jennings and Howes were friends. Dr. Dorothy Horn, a professor of music at Maryville College, bought the property in 1965 from Mrs. E.H. Orr. Professor and Mrs. Orr had bought it from Dr. & Mrs. C.H. Gillingham who had bought it three years earlier from F.L. Proffitt and Clyde Murray. Proffitt and Murray bought it from A.A. Post who had purchased it from Mrs. Mary Ealy.
400 Indiana Avenue
This home was built by A.G. Howe, this residence originally had two front doors and two front porches. Dr. Samuel Tyndale Wilson bought the house and eight acres from Howe in 1886, two years after joining the Maryville College faculty. Dr. Wilson became the dean of the College in 1891 and president in 1901, a post which he held until his retirement in 1930. Following Dr. Wilsons death, his son-in-law Clyde Murray acquired the property and three years later, in 1948, sold it to Mr. & Mrs. Granville Morton. It then went to Mrs. Morton and her daughter Ruth and so-in-law Frank Hall who lived at 223 is now 918 Hunter Lane. In 1969 the house was sold to present owner and Mrs. Morton moved across the street to the Trotter Apartments. The house was known as “Casablanca.” The original white color was retained, but the current joined the two porches and opted for a single central door rather than the two originally on the front of the house.
203 Indiana Avenue
This residence was built between 1895 and 1900 by master carpenter John Hershey who later built his own house at 318 Indiana Avenue. The house is often identified as the Mrs. McConnell House and at one time was the home of the Rev. & Mrs. J.J. Miles. The Rev. Miles was a Presbyterian Minister. Mr. & Mrs. Dan Kinzinger lived in the house for years, and Mrs. Kinzinger sold the property in 1987. It has been sold a couple of times since then.
405 Indiana Avenue
This two-story frame house was built by Tommy Thompson. It was subsequently owned by Wes W. Wynn and occupied by Mrs. Bell Catron; then it was owned by the John Lambert family; Dr. & Mrs. S.S. Kittrell; then, Mrs. Nancy Burns and family traded it to J.M. Nicely. It was later sold to Ron Blair who did extensive remodeling and restoration. It has different owners.
131 Indiana Avenue
This residence was built in 1888 by N. Linnaeus Hastings for his family. His daughter Rosa was born in the house in 1889 and later scratched her name into the pane of a window in the living room. Mr. Hastings was a carpenter and was reportedly responsible for installing much of the “gingerbread” work on the houses along the avenue. Later he was night watchman for Maryville College. The C.H. Gillingham family once lived here as did Dr. & Mrs. W.W. Crowder. Mr. & Mrs. David Black did extensive renovation and restoration to the house, including giving it its distinctive red with white trim exterior. The house was sold to Peter and Brennan LeQuire in 1985 and later to the current resident.
125 Indiana Avenue
This residence with “modern” carport original to the structure was built in 1915. It was the home of Dr. & Mrs. W. Clay Crowder for many years. The Ivan Wheelers later lived in the house and it was sold to Larry and Beth Dicus in 1980. The Discuses have done extensive restoration to chimneys and walls and have enclosed the screened porch in the back for a sun room. Like some of the other larger houses in this period, this house had a cistern in the attic for distribution of running water in the house. It now has different owners.
119 Indiana Avenue
Once known as the Jewell House, this residence has been restored by its present owners and sits like a little jewel amount the larger houses on the avenue. Its perky “gingerbread” and a hip and gable roof are a classic Victorian. In the 1930’s this house was the home of Miss Almira Jewell who taught history at Maryville College.
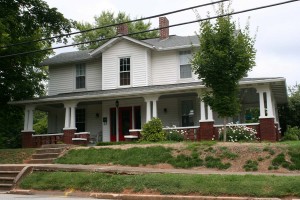
I-house plan
103 Indiana Avenue
103 Indiana Avenue
This two-story frame I-house residence was built by Dorsey Moore. It was sold in 1904 to Mr. & Mrs. Lowry McCulley who lived there for many years. Mr. & Mrs. John W. Cummings lived there while he was Dean of Maryville College. Mrs. Cummings (Margaret) later taught at the college. In recent years the house has changed hands many times. Peter and Debbie Vial lived there while he was Chaplain of Maryville College. The Vials sold the house to Jim and Melanie Reese in 1986. The porches were not part of the original structure, but were added fairly early. Click here for more information.
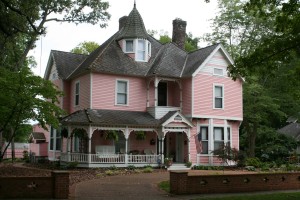
“Gray Tower” is a Queen Anne Victorian built in 1897
116 Indiana Avenue. Click here for more information.
116 Indiana Avenue
This Queen Anne Victorian was built in 1896 by Irwin and Delozier, Maryville contractors, for Dr.& Mrs. Jasper Barnes. Dr. Barnes came to Maryville College in 1892 to head the preparatory department. He retired in 1931 after serving 18 years as Dean. A floor to ceiling built-in bookcase along one wall of the library convince the present owners of his scholarly bent. Remaining in the library through the succession of caring owners of Gray Tower is the contract between Barnes and Irwin & Delozier and the “Specifications for a private dwelling-house to be erected for J.C. Barnes, George F. Barber & Co., Knoxville, Tennessee.”
Home of C.T. and Mary C. Humphrey. Known as the Cawood-McCartney House, this residence was built in 1879, with the colonial facade being added with remodeling done by Mrs. Charles McCartney in the late 1930’s. The Humphreys bought the property in 1969 from the McCartney estate. It had belonged to Mrs. McCartney for more than three decades. She had purchased the property from Maryville College which had bought it from her mother, Mrs. Rosa Mead Cawood. The College had ownership of this property three different times. Some other early owners include Lettie Evens, Professor J.M.H. Sherrill and possibly, J.D. Moore. The home was recently purchased and is being lovingly restored.
209 Indiana Avenue
This used to be the home of Ms. Jane Mook. It was built before 1895, possibly in the 1870’s. This house is thought to be the original farmhouse on the property that was developed for the upper section of the avenue. This house has long been the home of the John Mook family. It is painted white and features a square bay window. According to the Old House Journal Victorian houses were never painted white except in the south. This house and the others on the avenue were originally painted white, “so it must be true”. This property was once owned by the Seaton family.
113 Indiana Avenue
This residence was built in 1885 and known to many as the Russell house because it was home for many years to the Mrs. Alice and Jenny Russell. Frank Robertson who married Rosa Hastings from “down the street” and his sisters also lived in the house for a time with their aunts. The Robertsons were Friends from Indiana, for which the street it named. Mr. and Mrs. Garner bought the house in 1965 and later sold it.
311 Indiana Avenue
Some homes have a colorful past and this is one of them. This T-Plan home was built in 1902 for G.W. Huffstetler’s family. He then passed it on to his daughter Zena Prater, who sold it in 1939 to L. M. and Nellie Ross, who maintained it as a home. In 1971 it became Turner Boarding House with 12-14 sleeping rooms including four in the basement. It then change to Yates Rooming House in 1983. Due to domestic disturbances, illegal occurrences, and failures to comply with city ordinances, it became the blight of Indiana Avenue. Finally a fire in the basement meant eviction of all tenants. The fire department condemned the house and rezoned it into a single family residence. Major repairs were made in 1988 and later sold to a family who eventually sold it 10 years later to the current owners.

