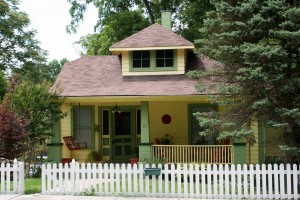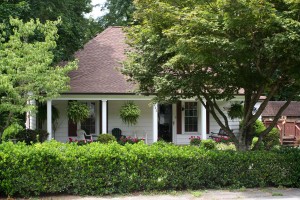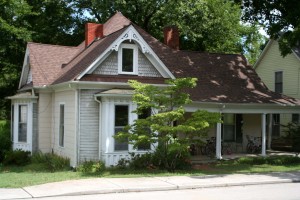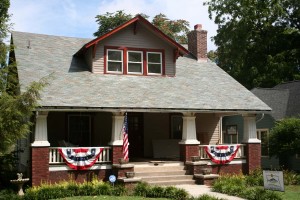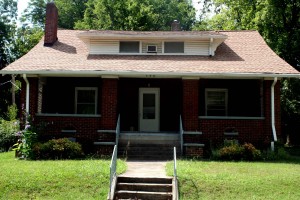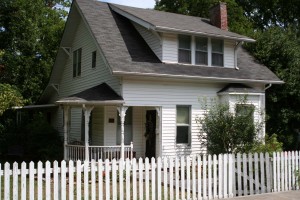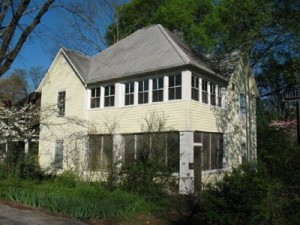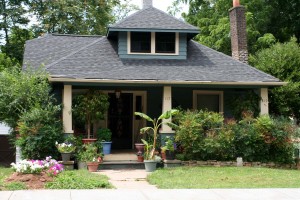135 Miller Avenue
One of the first homes on the street, 135 Miller Avenue is a 1 story frame, T-plan, 3 bay residences built in 1895. The house has a brick foundation, hipped roof of composition shingles, interior brick chimneys and added asbestos tile siding. On the main facade is a 1 story porch with Tuscan columns. On the main and west facade is a 1 story bay window with 1/1 sash windows and recessed frame panels. The main entrance has a shingle light glass and frame door and single light transom. All windows are rectangular 1/1 sash. The gable peaks have milled panels and drop pendants. Previous owners added a deck in the rear of the home and completed a portion of the attic to add more living space.
203 Miller Avenue
This 1 1/2 story T-Plan framed house has a three bay rectangular plan with strong Bungalow influences. The house has a brick foundation and a Gable roof of composition shingles. There is an exterior end chimney and a large shed roof dormer. On the main south facade there is a small porch with milled posts and brackets. The widows are 1/1 sash and located on the main facade there is small 1 story bay window. The main entrance has a single light glass and frame door. Beneath the eaves are knee brace brackets giving this house a true bungalow feel.

